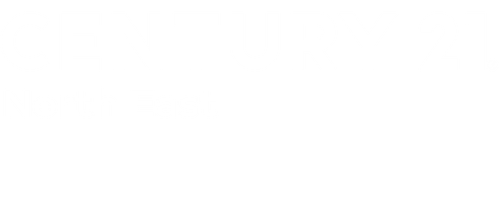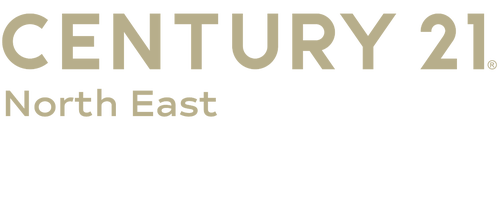Listing Courtesy of: MLS PIN / Maven Realty / Manish Kumar
185-187 School St Somerville, MA 02145
Active (16 Days)
MLS #:
73346782
Taxes
$8,827(2024)
Lot Size
2,646 SQFT
Type
Multifamily
Year Built
1900
County
Middlesex County
Listed By
Manish Kumar, Maven Realty
Source
MLS PIN
Last checked Apr 3 2025 at 10:06 AM GMT+0000
Interior Features
- Range
- Refrigerator
- Dryer
- Washer
- Dishwasher
- Microwave
- Laundry: Washer Hookup
- Living Room
- Kitchen
- Laundry: Dryer Hookup
Property Features
- Fireplace: 0
- Foundation: Granite
- Foundation: Brick/Mortar
Heating and Cooling
- Heat Pump
- Forced Air
- Natural Gas
Utility Information
- Utilities: Water: Public, For Gas Range, For Gas Oven
- Sewer: Public Sewer
Estimated Monthly Mortgage Payment
*Based on Fixed Interest Rate withe a 30 year term, principal and interest only
Mortgage calculator estimates are provided by C21 North East and are intended for information use only. Your payments may be higher or lower and all loans are subject to credit approval.
Disclaimer: The property listing data and information, or the Images, set forth herein wereprovided to MLS Property Information Network, Inc. from third party sources, including sellers, lessors, landlords and public records, and were compiled by MLS Property Information Network, Inc. The property listing data and information, and the Images, are for the personal, non commercial use of consumers having a good faith interest in purchasing, leasing or renting listed properties of the type displayed to them and may not be used for any purpose other than to identify prospective properties which such consumers may have a good faith interest in purchasing, leasing or renting. MLS Property Information Network, Inc. and its subscribers disclaim any and all representations and warranties as to the accuracy of the property listing data and information, or as to the accuracy of any of the Images, set forth herein. © 2025 MLS Property Information Network, Inc.. 4/3/25 03:06







Description